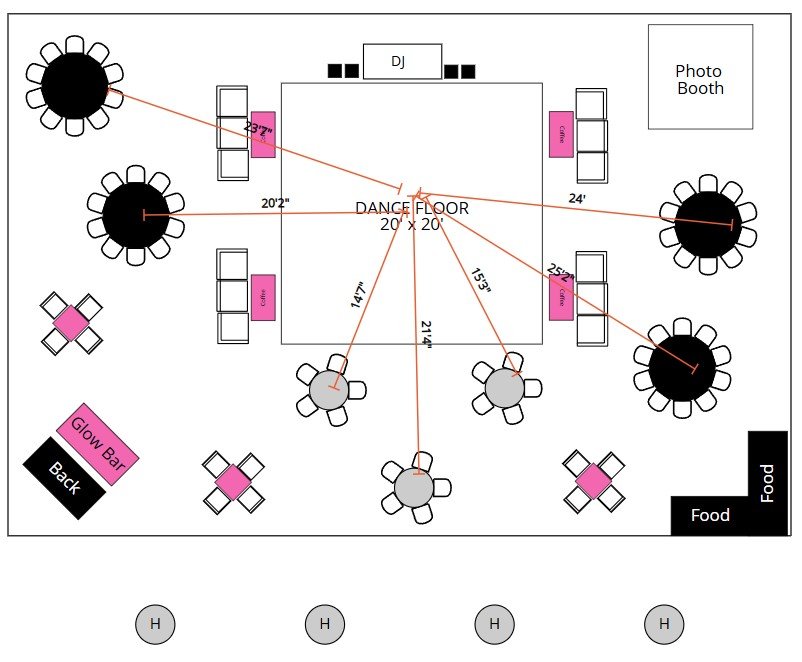Optimizing Your Event Floor Plan
After years of designing and executing events, we’ve seen firsthand how much a smart floor plan can impact the flow, energy, and overall success of a celebration. While every venue is unique and some setups require exceptions, there are a few tried-and-true best practices that we come back to time and again. These are the foundations we use to help ensure your event is laid out for connection, comfort, and celebration.
Good luck out there!
Michael SiagelDining Tables Equidistant To Dancefloor
One of the most common layout mistakes we see is placing the dance floor at one end of the room and the dining tables at the other. While it may look balanced on paper, it creates an unnecessary divide—literally and socially.
When tables are placed equidistantly around the dance floor, all your guests remain close to the heart of the action. Whether it’s speeches, a surprise performance, or the opening notes of the Hora, guests are more likely to be engaged when they have a clear line of sight and easy access. You also gain better sound distribution from the main audio source, and you eliminate the struggle of trying to rally guests from the far corners of the room when it’s time to hit the floor.
If you do opt for a layout where the dance floor is positioned on one side, be sure to supplement your audio with strategically placed speakers throughout the space to maintain an immersive experience. It’s an often-overlooked detail that makes a huge difference.
Flowing Table Placement
Another major element of floor plan design is guest flow—how easily people can move through the space. A frequent misstep is connecting long tables in a way that blocks pathways, isolates guests, or creates large, unusable voids in the floor plan.
It might seem dramatic or regal to create a medieval banquet-style layout, but that style often disrupts flow and connection. Instead, try rotating rectangular tables to allow walking paths in between, or switch to round tables which naturally create space.
And don’t be afraid to have fun with your table choices! You’re not limited to boring rounds or a predictable grid of rectangles. Mixing table types—like highs and lows, squares and circles—not only improves functionality but adds depth and visual interest to your event design. It gives your guests something fresh to experience and helps break up the space in a dynamic way.
You can also improve flow and sightlines by tiering your seating: place lower tables closer to the dance floor and taller high-tops on the outer perimeter. This ensures guests at the back aren’t blocked from seeing what’s happening at the center of the room. This is especially important when mixing lounge
Image By Steph Stevens & Design By Erica Paige Events
Attractions In The Main Room
If there's one piece of advice we urge clients to follow, it’s this: keep as much as possible in the main room. When your food, bar, or novelties are placed in a separate area, guests naturally drift away—and with them goes the energy.
We get it—some venues don’t allow for everything to fit in one space. In those cases, we recommend this order of operations: if something has to be moved into the hallway or adjoining space, start with the food. Next would be the bar. And only if absolutely necessary, place novelties like games or photo booths outside the main room. These are the interactive, energy-driving elements of your event, and when they’re hidden away, it’s much harder to bring guests back to the core experience.
Design In Collaboration With Erica Paige Events



